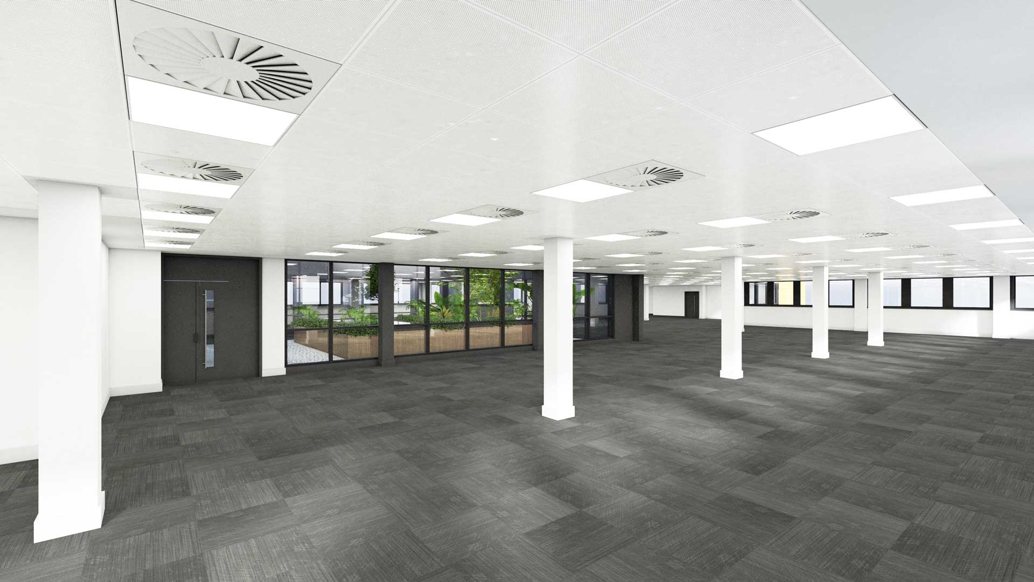
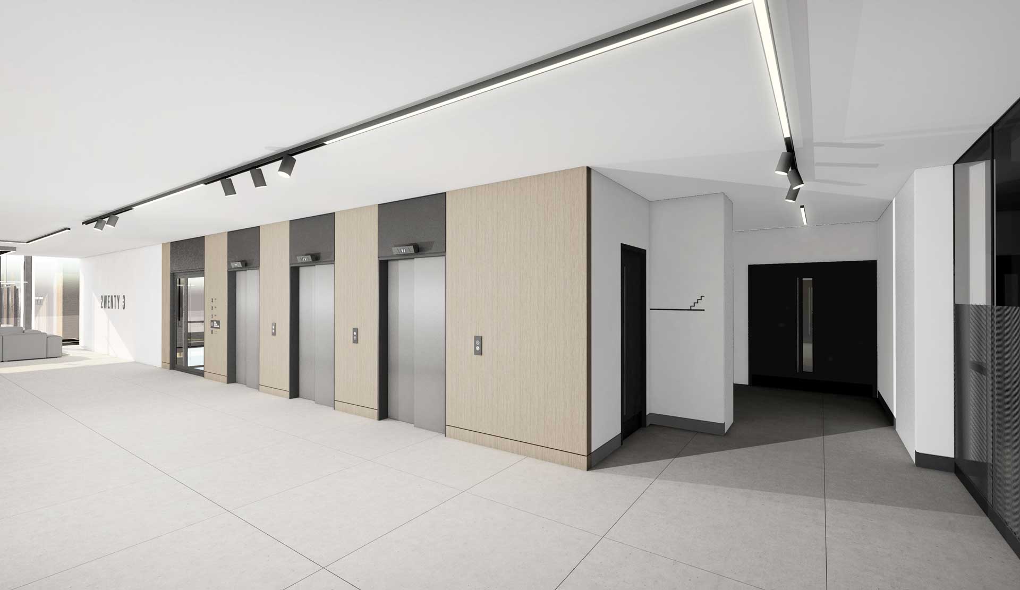
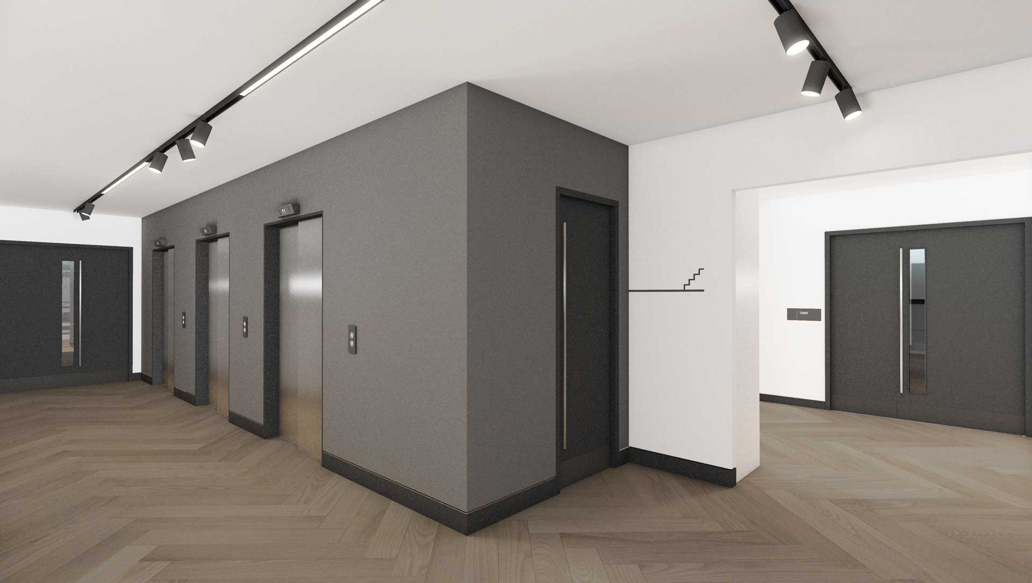
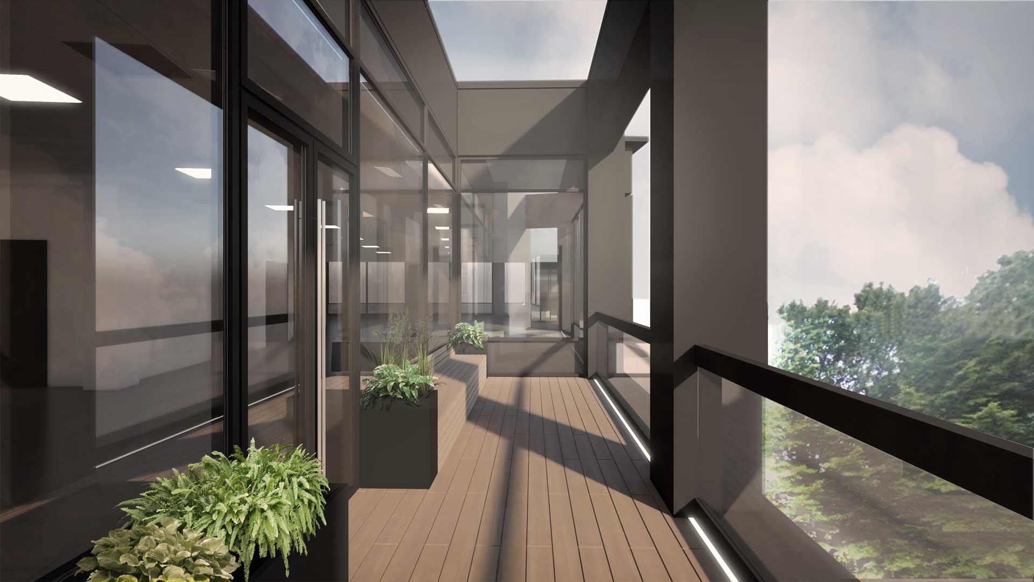
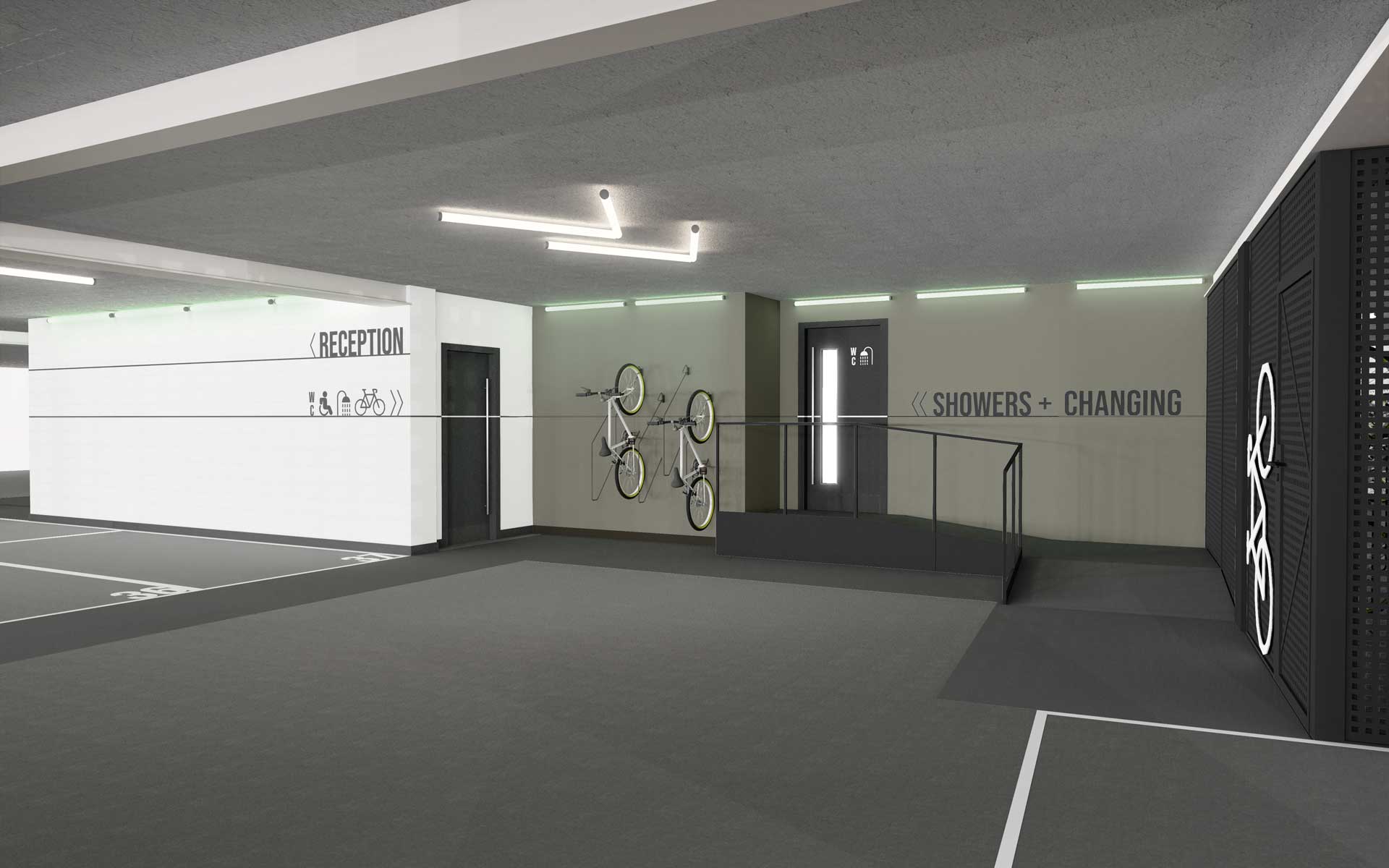
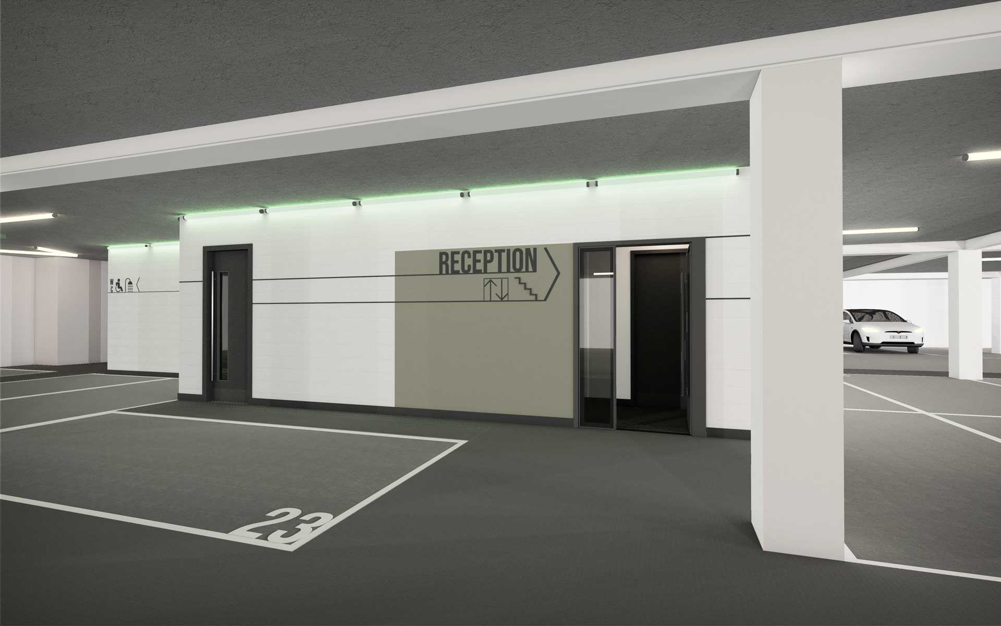
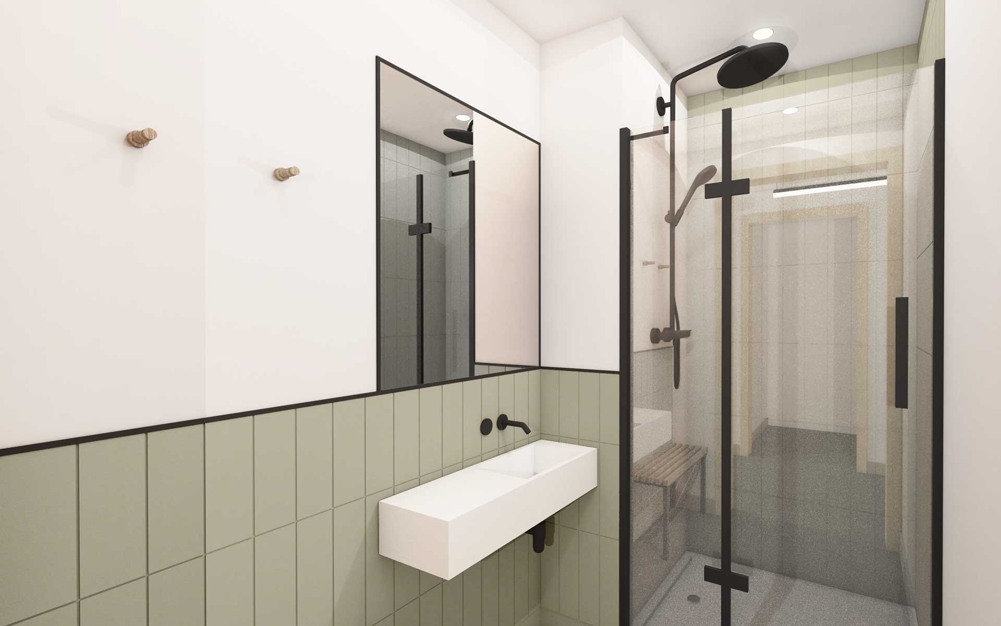
Achieving BREEAM excellent would put Twenty3 in the top 10% of buildings for sustainability performance and the only available BREEAM excellent building in the region. BREEAM is the World’s first sustainability assessment method for buildings and considers environmental, social and economic sustainability performance.
Twenty3 offers flexible floors from 12,077 - 64,422 sq ft
| SQ FT | SQM | |
|---|---|---|
| GROUND FLOOR | 12,056 (Now Let) | 1,122 |
| FIRST FLOOR | 12,669 | 1,180 |
| SECOND FLOOR | 13,110 | 1,221 |
| THIRD FLOOR | 13,425 | 1,248 |
| FOURTH FLOOR | 13,069 | 1,241 |
| TOTAL | 64,328 | 5,985 |
| BUSINESS LOUNGE | 1,485 | 138 |
| TERRACE | 205 | 19 |
Floor areas will be remeasured on completion of the works in line with IPMS3.
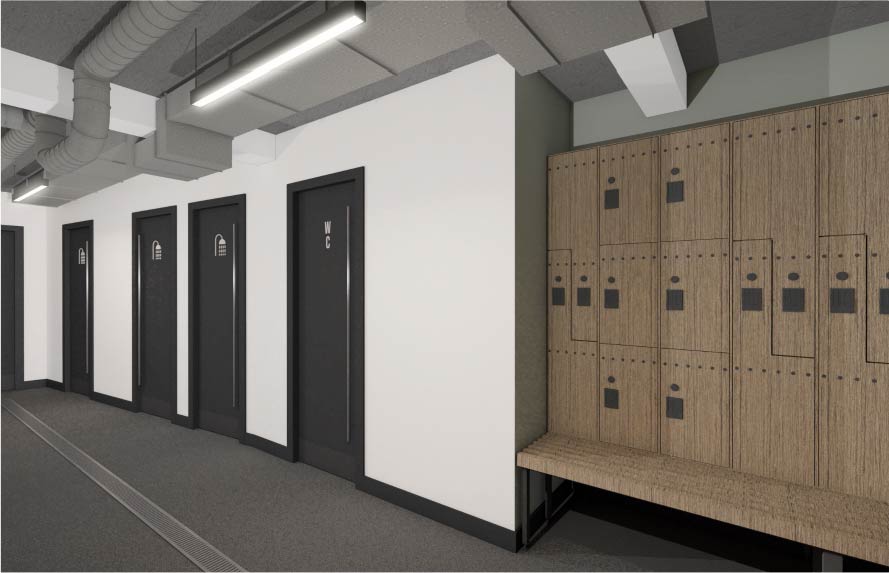
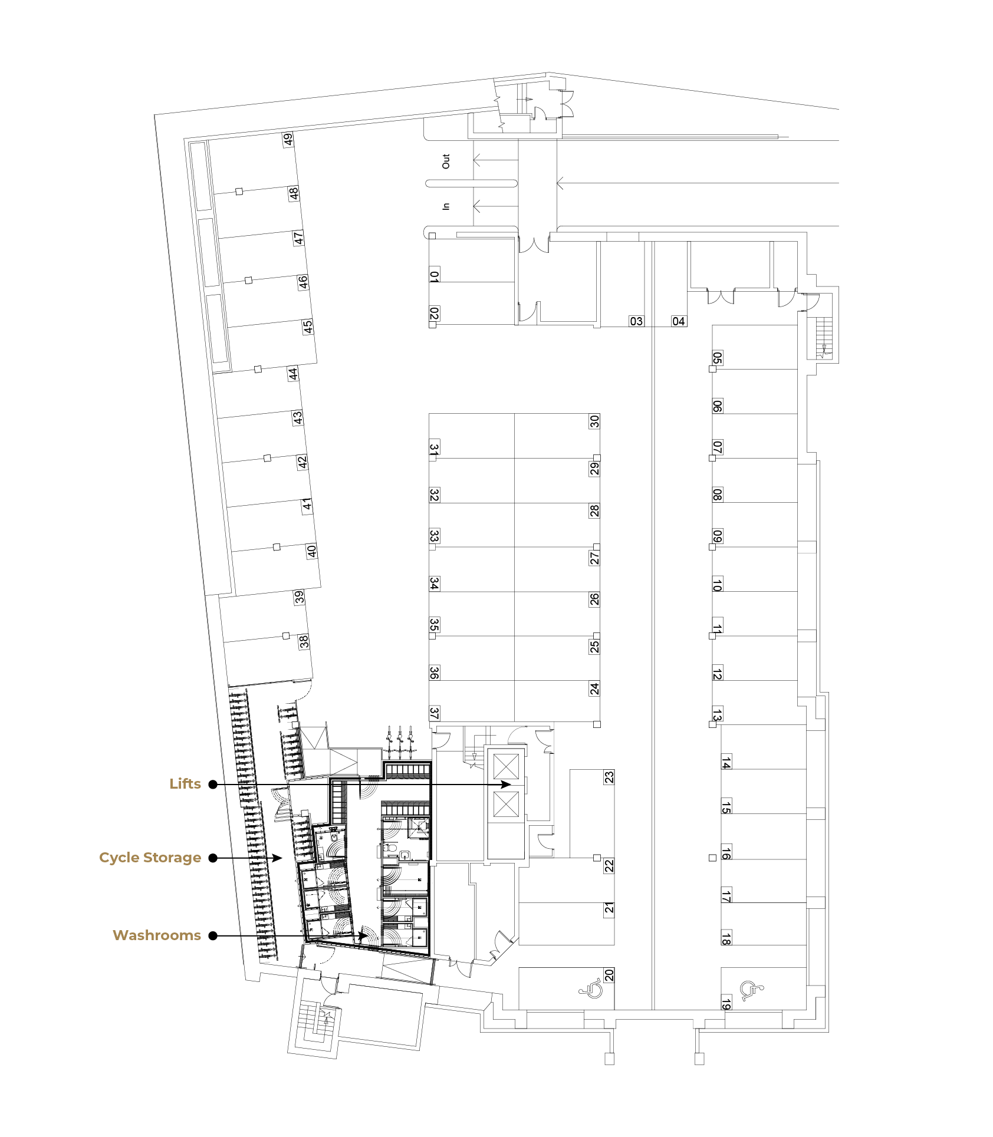
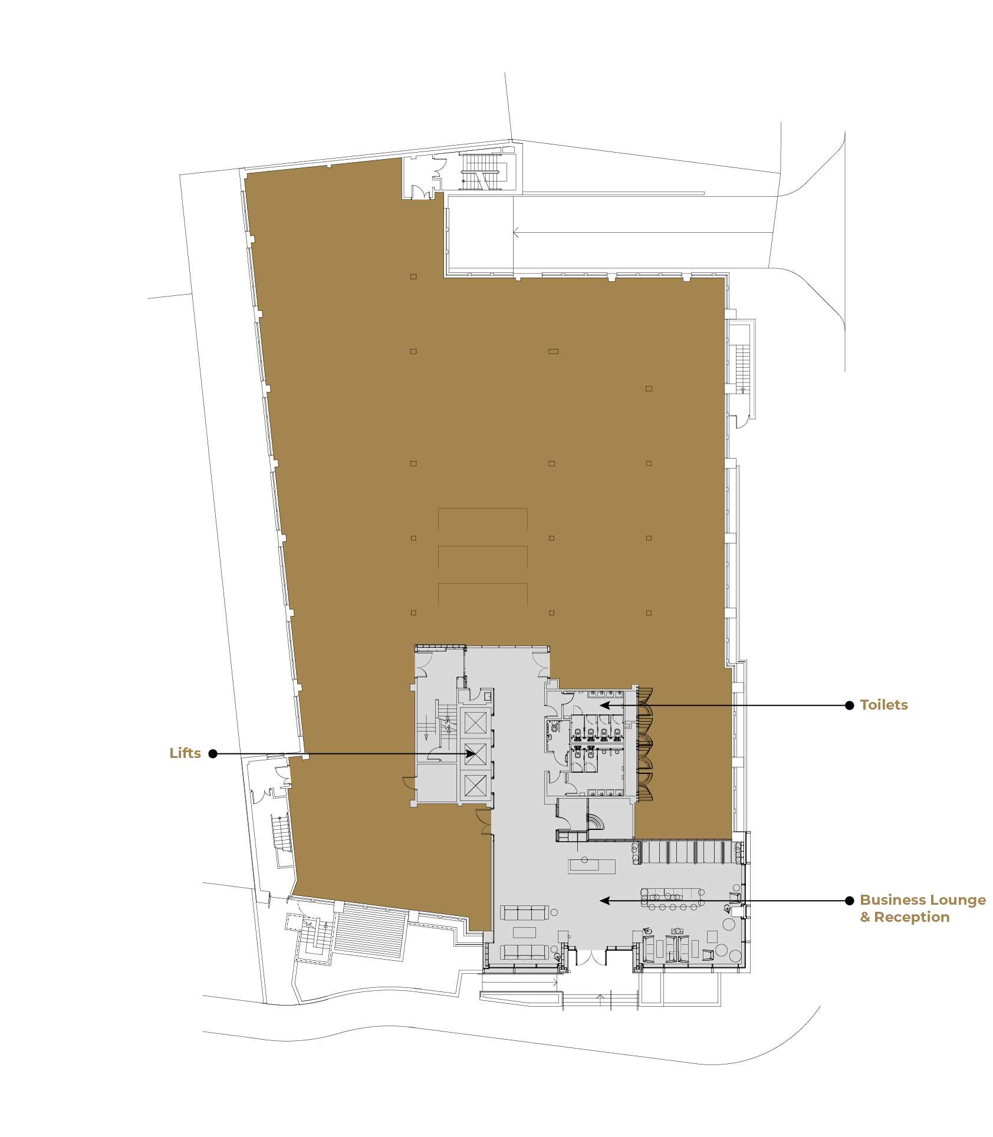
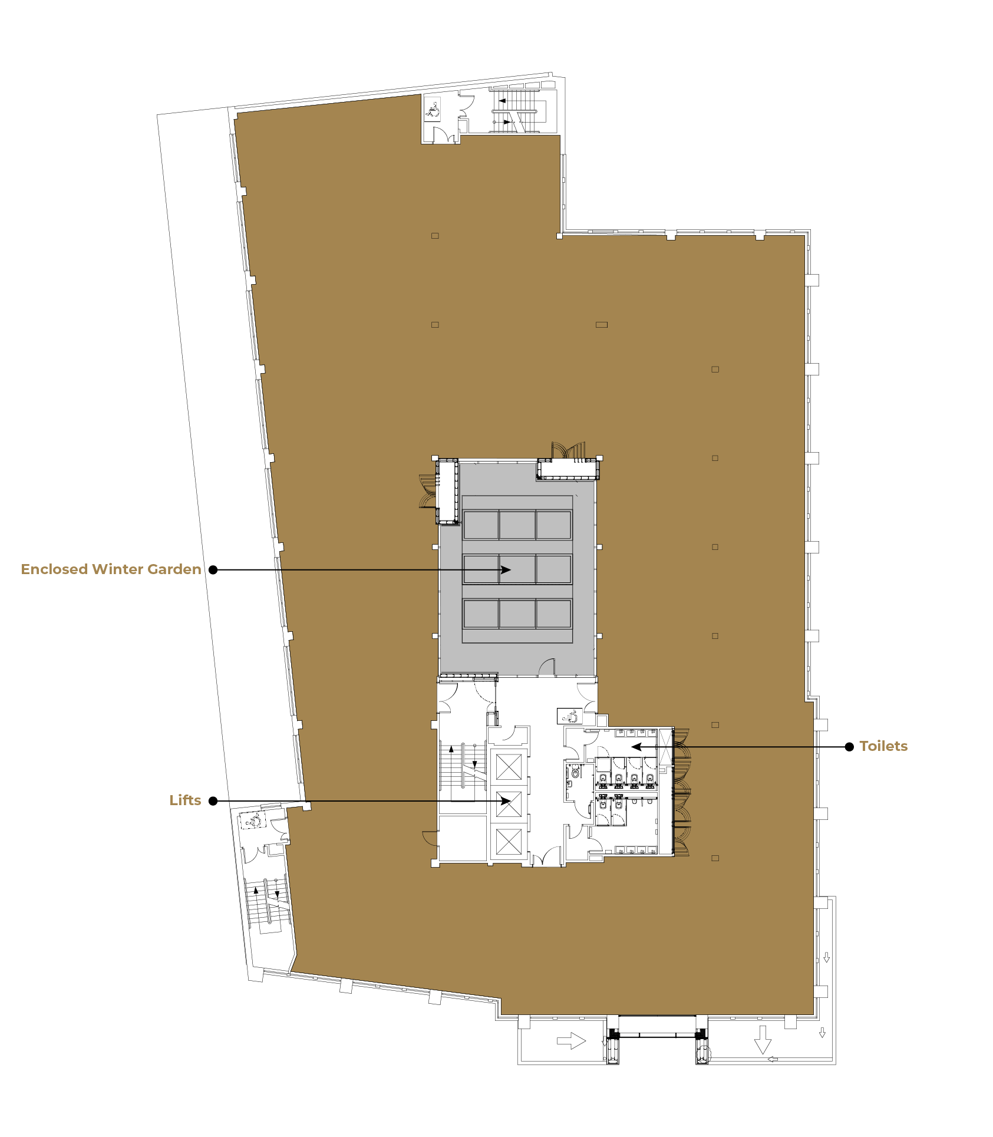
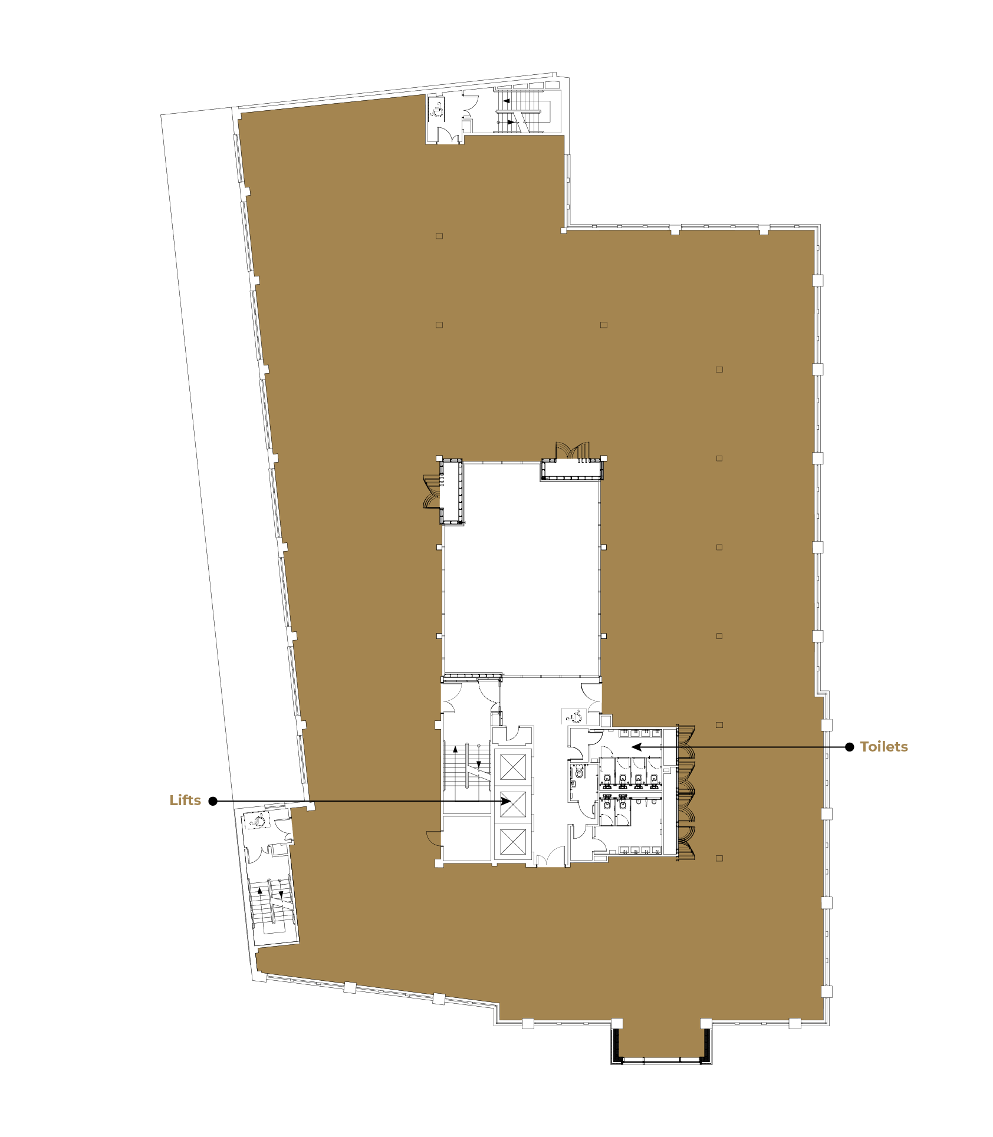
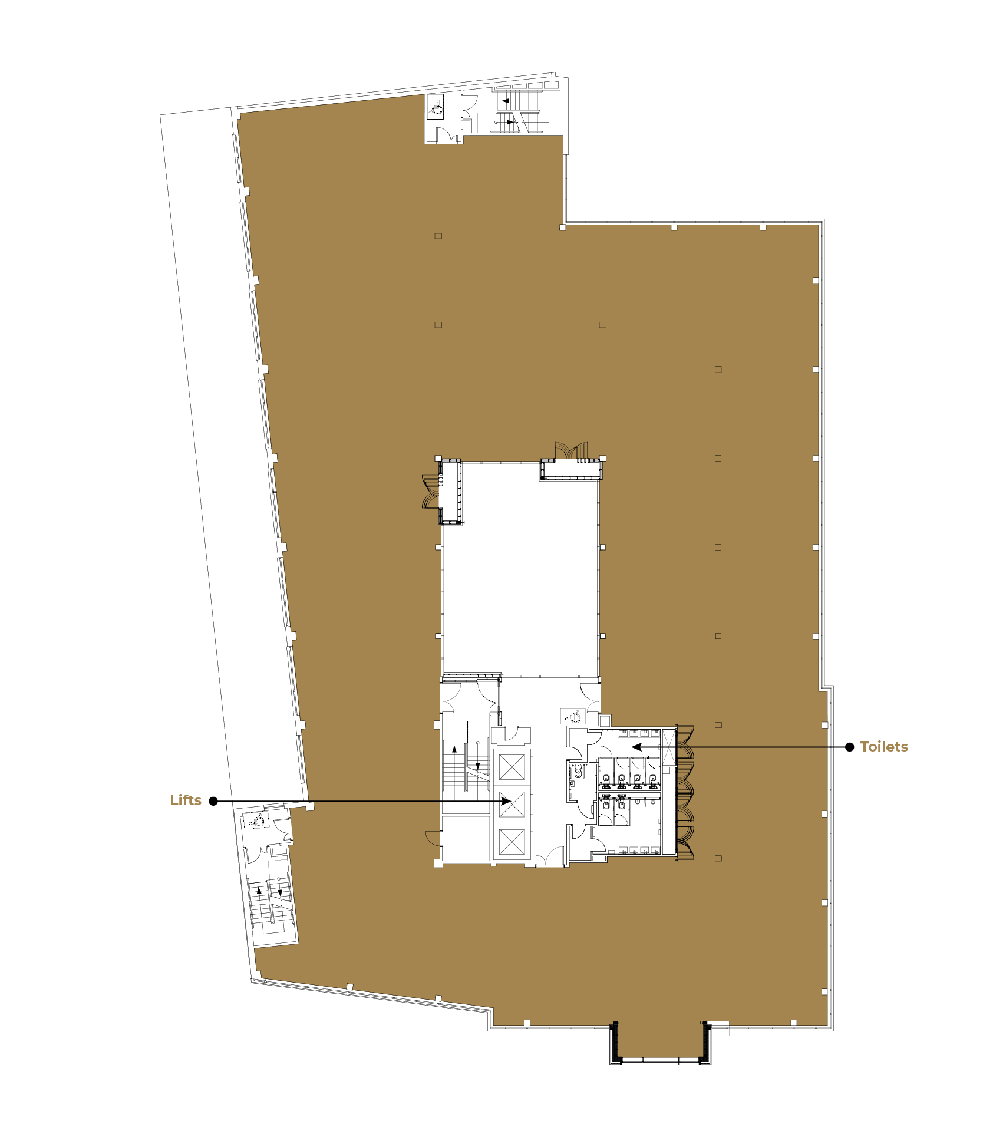
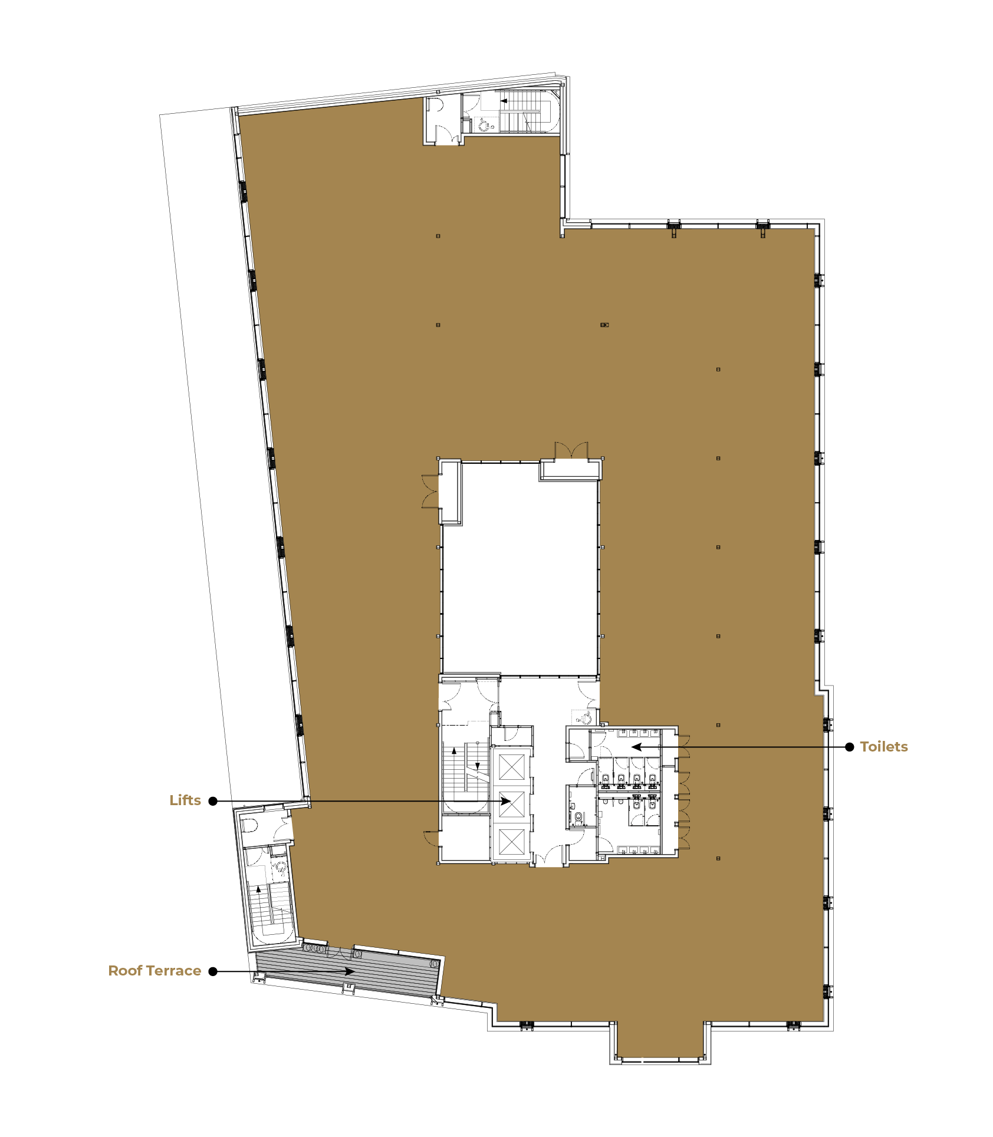
Kings Park road
Brunswick Place